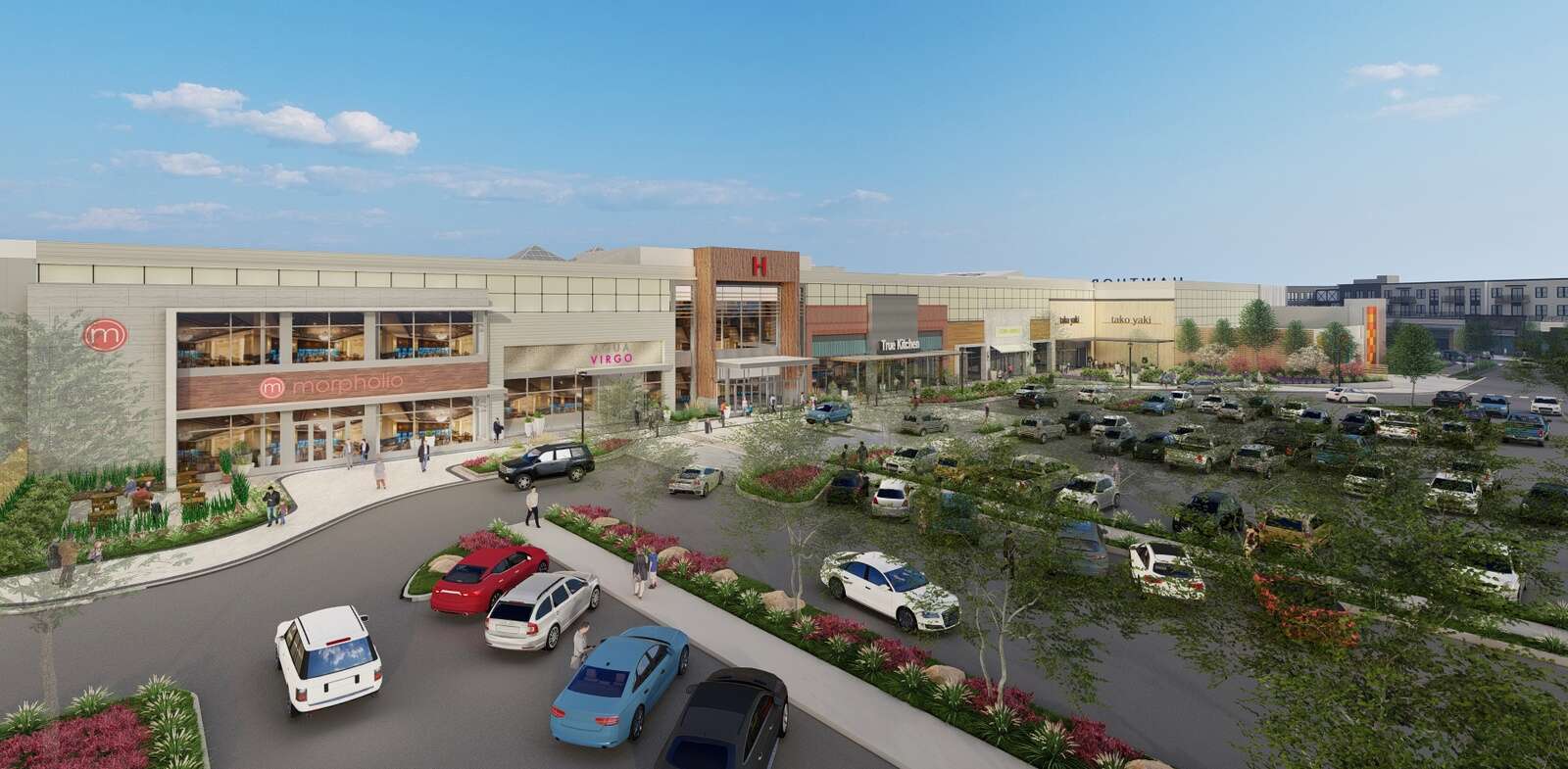Revised renderings for the proposed Phase II redevelopment on the Hawthorn mall property in Vernon Hills.
Courtesy village of Vernon Hills
The next big step in the ongoing transformation of the Hawthorn mall property in Vernon Hills appears ready to proceed.
Focus Development Inc., the residential partner of mall owner Centennial Real Estate, is seeking approvals for Phase II of Hawthorn 2.0, a $252 million redevelopment.
Focus wants to reconfigure a previously approved mix of apartments and retail space, demolish much less of the remaining mall proper, add more new retail spaces and increase the number of residential units from 255 to 290.
A direct connection to the signalized intersection just west of Route 21 with Townline Road (Route 60) also is part of the plan for the property on cleared space and former parking lots south of the mall and The Domaine at Hawthorn Row.
The village’s advisory planning and zoning commission will hold a public hearing on the latest Phase II version at 7:30 p.m. Wednesday at village hall, 290 Evergreen Drive.
The Domaine features 311 luxury apartments as the centerpiece of Phase I, which began in January 2021 with the start of demolition of the former Sears anchor store.
Revised renderings for the proposed Phase II redevelopment on the Hawthorn mall property in Vernon Hills.
Courtesy of village of Vernon Hills
Since then, Dallas-based Centennial has been working to reinvent the 1970s-era mall and surrounding property north and west of Milwaukee Avenue (Route 21) and Townline Road. The former Carson’s anchor store also was demolished.
The Phase II concept received an informal thumbs-up last October after a presentation to the village board’s committee of the whole.
“The relocation of the segment of Mall Drive near this part of the development was complicated to engineer but they got through that and are ready to move ahead with the formal zoning approval,” said Andrew Jennings, community development director.
Phase II would comprise two buildings connected by a bridge with a retail street similar to Hawthorn Row. As proposed, the new buildings would have up to 290 units and 37,290 square feet of retail uses.
Earlier plans called for the demolition of a substantial portion of what remained of the 1.3-million-square-foot mall. That was reduced to about 130,000 square feet and to only 5,900 square feet in the latest revision.
A central plaza originally planned west of the Domaine will be reduced in size but new plazas will be built as “activity nodes” at the new retail corners and the south and southeast mall entrances, according to information submitted to the village.
“We think that the adjustments to the 2022 plan will improve the mall’s connection to Townline Road and create a vibrant mixed-use center that feeds off two major thoroughfares,” Jennings said.
Besides The Domaine and Hawthorn Row significant progress has been made on three outlots created for restaurants along Milwaukee Avenue on the east side of the mall, Jennings said.
Perry’s Steakhouse & Grille opened in April 2024 and Yard House opened in June.

Gerald Steele is the founder of Stonegate Health Rehab. He shares expert insights, recovery tips, and rehab resources to support individuals on their journey to wellness.
